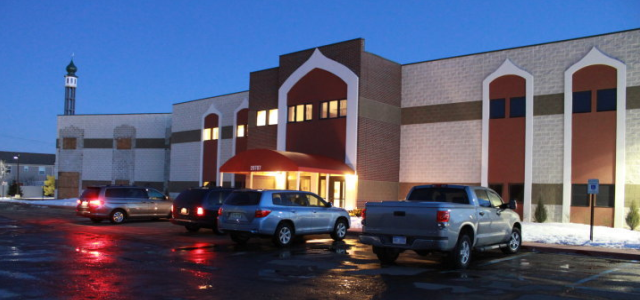Tawheed Center - Farmington Hills MI
A Spiritual Sanctuary
In 2010, Blackstone Corporation, a reputable General Contractor and Commercial Construction Company headquartered in Rochester Hills, Michigan, undertook the transformative task of bringing to life the Tawheed Center in Farmington Hills. This monumental 32,000 square foot religious facility stands as a testament to Blackstone’s commitment to excellence and community service, providing a sacred space that caters to the diverse needs of the local community.

A Haven of Faith: Tawheed Center’s Holistic Design
Nestled in the heart of Farmington Hills, the Tawheed Center is more than just a building; it’s a spiritual haven meticulously designed to fulfill the spiritual, social, and educational needs of the community.This comprehensive facility, expertly constructed by Blackstone Corporation, includes a spacious prayer hall accommodating both men and women, a welcoming social hall for communal gatherings, a fully equipped kitchen fostering community dining experiences, a gymnasium promoting physical well-being, and classrooms that serve as spaces for learning and community engagement.
Architectural Brilliance Meets Community Needs
The architectural brilliance of the Tawheed Center reflects the harmonious collaboration between Blackstone Corporation and the visionary designers who shaped its structure. The large prayer hall, thoughtfully divided for men and women, provides a serene environment for collective worship and reflection. The social hall serves as a versatile space for various community events, celebrations, and gatherings. With a fully equipped kitchen, the Tawheed Center becomes a hub for shared meals that strengthen community bonds, while the gymnasium supports physical health and well-being.
The facility’s classrooms contribute to the educational aspect, hosting programs that enhance the knowledge and skills of community members. This thoughtful design ensures that the Tawheed Center is not just a place for prayer but a hub for holistic community development.
Blackstone Corporation: Building Beyond Boundaries
At the heart of this impactful project is Blackstone Corporation, known for their expertise in turning architectural visions into tangible realities. The successful completion of the Tawheed Center exemplifies Blackstone’s dedication to precision, quality, and client satisfaction. By seamlessly navigating the complexities of religious facility construction, Blackstone has left an enduring mark on the landscape of Farmington Hills.
For those seeking more information about the Tawheed Center and its offerings, the center’s website, https://www.tawheedcenter.org/, serves as a valuable resource. Here, visitors can delve into the rich history of the center, explore its state-of-the-art facilities, and discover the myriad programs and events that contribute to the vibrant tapestry of community life.
Legacy of Unity and Faith: Tawheed Center’s Enduring Impact
As the Tawheed Center continues to stand as a symbol of unity, faith, and community engagement in Farmington Hills, it reflects the lasting legacy of Blackstone Corporation’s craftsmanship. The success of this project not only underscores the technical prowess of the construction company but also highlights their dedication to building spaces that transcend mere structures—they build spaces that nurture connection, inspiration, and spiritual growth. The Tawheed Center, born from collaboration and commitment, stands as a beacon of harmony and community spirit, leaving an indelible mark on the hearts and minds of those who gather within its walls